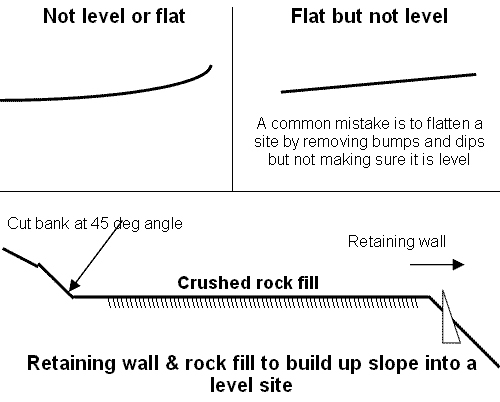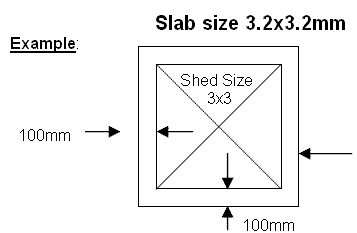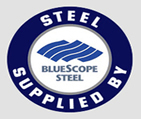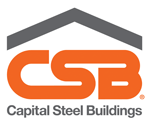Site Preping and Concrete Sizes
Erection Services
Warning: Sheds must be securely anchored!
Preparing your site for your garden shed. Council permits must be obtained for sheds over 10m²

Flat & Level

Use a spirit level & line to make sure the site is perfectly flat.
Use crushed rock to even out any irregularities.
The price for your purchase does not include leveling, crushed rock, landscaping or retaining walls. Customers are responsible to ensure that the site is flat and level. Sites not flat and level cause problems with shed erection, particularly with closing of doors, and stability. Concrete floors cannot be poured on sites that are out of level. Sheds erected on unleveled sites may not be fully covered by warranty. Make your site at least 200mm larger than that of the shed in each direction. For example, with a 3m x 3m shed, prepare your site at least 3.2m x 3.2m.
Garden Shed Owner Supplied a Slab
Making your own slab using another contractor, make sure the following applies:
- The slab should be at least 200mm wider and longer than the nomial size of the shed. The extra allows for the drilling of holes for anchor bolts without cracking the slab edges/
- Slabs must be flat, level and with no rebates, or taped sides.

Garden Shed Range Erection is Free
Erection of your Sheds n More garden shed on site is free with the shed being delivered. The offer of free shed erection only applies to Sheds n More sheds, and applies only to our FIRST visit. If the shed can not be built on the first visit, charges will apply for subsequent visits. Sheds n More recommends that you be home on the day of delivery / erection to ensure the job is done to your satisfaction. Conditions do apply, call our office for details.
Access to site
There must be adequate access to deliver the shed & concrete to the site. Your shed comes in flat panels: two or more side panels and two or more roof panels. These panels are quite large. They are hand carried from our vehicle to your site. Concrete for slabs is brought in by wheelbarrow.
Typical problems are gates & doors, overhanging trees, narrow turns on paths, steps, stairs, clotheslines and other obstructions. You should consider these potential problems when deciding the location for your shed. If unsure, call Sheds n More for advice. Shed installers require a minimum of 300mms clearance to enable to construction your shed purchase.
Terms & Conditions of Sales
A deposit is required when placing your order of 25%. The balance is payable on DELIVERY. Sheds are not returnable – We urge you to consider your needs very carefully before contracting to purchase our sheds.
Warranty
Sheds n More undertakes to supply a Garden Shed, Garages, Carports designed principally for the storage of garden tools & equipment to a commercial quality level & similar in build & finish to our display sheds. Materials used are genuine BLUESCOPE STEEL. The customer is to ensure that our product meets their needs prior to purchase. We warranty our materials & workmanship from the date of installation by the manufacturer (ABSCO).
Exclusion: Sheds n More does not warrant concrete slabs for minor cracks. Due to the material used & design of the sheds we do not guarantee the shed to be completely watertight. No responsibility will be taken for unanchored sheds. Council Permits Must be Obtained For sheds over 10m²
When transporting and handling pre painted steel is inevitable to have minor scratches and consumers must accept this may occur. Fabrication and shed installers ensure that maximum care is taken to protect the pre painted steel surfaces.
Concrete Slabs
PRODUCT DETAILS
|
SHED EXTERNAL DIMENSIONS |
SLAB EXTERNAL DIMENSIONS |
SLAB REBATE DIMENSIONS |
||||
|---|---|---|---|---|---|---|---|
RANGE |
MODEL |
FRONT |
SIDE |
A |
B |
C |
D |
PREMIER |
15151GK |
1520 |
1520 |
1620 |
1620 |
1480 |
1480 |
PREMIER |
23151GK |
2260 |
1520 |
2360 |
1620 |
2220 |
1480 |
PREMIER |
23231GK |
2260 |
2260 |
2360 |
2360 |
2220 |
2220 |
PREMIER |
30231GK |
3000 |
2260 |
3100 |
2360 |
2960 |
2220 |
PREMIER |
30232GK |
3000 |
2260 |
3100 |
2360 |
2960 |
2220 |
PREMIER |
30301GK |
000 |
3000 |
3100 |
3100 |
2960 |
2960 |
PREMIER |
30302GK |
3000 |
3000 |
3100 |
3100 |
2960 |
2960 |
WORKSHOP ** |
45302WK |
4480 |
3000 |
4580 |
3100 |
4440 |
2960 |
WORKSHOP ** |
60303WK |
5960 |
3000 |
6060 |
3100 |
5920 |
2960 |
UTILITY ** |
3060UTK |
3000 |
5960 |
3100 |
6060 |
2960 |
5920 |
REGENT |
15141RK |
1520 |
1440 |
1620 |
1540 |
1480 |
1400 |
REGENT |
23141RK |
2260 |
1440 |
2360 |
1540 |
2220 |
1400 |
REGENT |
23221RK |
2260 |
2180 |
2360 |
2280 |
2961 |
2140 |
REGENT |
30222RK |
3000 |
2180 |
3100 |
2280 |
2960 |
2140 |
REGENT |
30292RK |
3000 |
2920 |
3100 |
3020 |
2960 |
2880 |
REGENT |
30372RK |
3000 |
3660 |
3100 |
3760 |
2960 |
3620 |
ECONOMY |
15151FK |
1520 |
1520 |
1620 |
1620 |
1480 |
1480 |
ECONOMY |
23151FK |
2260 |
1520 |
2360 |
1620 |
2220 |
1480 |
ECONOMY |
30151FK |
3000 |
1520 |
3100 |
1620 |
2960 |
1480 |
ECONOMY |
30152FK |
3000 |
1520 |
3100 |
1620 |
2960 |
1480 |
SPACE SAVER |
15081SK |
1520 |
780 |
1620 |
880 |
1480 |
735 |
SPACE SAVER |
23081SK |
2260 |
780 |
2360 |
880 |
2220 |
735 |
SPACE SAVER |
30081SK |
3000 |
780 |
3100 |
880 |
2960 |
735 |
** REDUCE THE HEIGHT OF INTERNAL FRAMES BY THE DEPTH OF THE REBATE |
22/07/99 |
||||||






